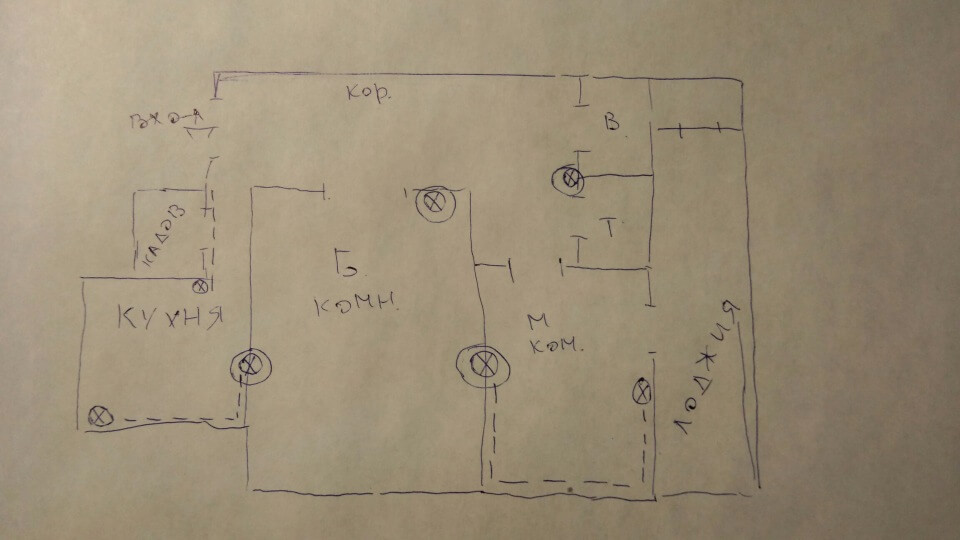Additional electrical wiring line in the apartment
I hope for your knowledge and experience. I live in a panel 9th floor. Two-room apartment. The kitchen has 1 outlet. An extension cord comes from it (refrigerator, microwave, kettle, stove). Also at the entrance to the kitchen there are sockets that are led from the wire that went to the bell (!). There are no outlets in the hallway.
The large room has an outlet at the entrance. On the wall that borders the kitchen (they go with one cable or not, I don’t know, but there is a suspicion that they are joint that there is a socket in the kitchen). There is a wall socket on the other wall (and it is most likely combined with a wall socket in a small room). There is a socket between the bathroom and the bathroom. And only 1 (!) In a small room, which, as I said, is probably already combined with a large one. From it there is an extension to another wall to connect a TV (TV, set-top box), PC (2 monitors, system unit, speakers, router), a table lamp. And from the home outlet phones are constantly charging. In the future, an amplifier is planned, speakers 5.1., Game console. I would like a separate line to go into the small room. Wiring in the apartment from aluminum wires. But the question is how best to do. The room has been renovated, the corridor is planned, but later. Is it possible to hold in the baseboard? Or maybe there are still methods? (cable channels pass, this is ugliness). And for all this, there are two automatic machines for 16 A, and one for 40.
I whipped up an apartment plan. Where the circle with a cross is the outlet. Which circled 2 times is the original, everything else is elongated.
I would like a separate line in a small room, to the outlet that borders on the loggia. And in the future hold at least 1 outlet and light on the loggia itself.
In the kitchen, I would also like to see a separate line, still a kettle, a microwave.




Hello! It is better to invite a specialist who in reality will see the whole picture and figure it out on the spot. First, in any case, you need to conduct electrical wiring, and then already make repairs. All that you proposed to do, it will be difficult to hide, even in the baseboards. As an option - conduct wiring on the ceiling and make a suspended ceiling.