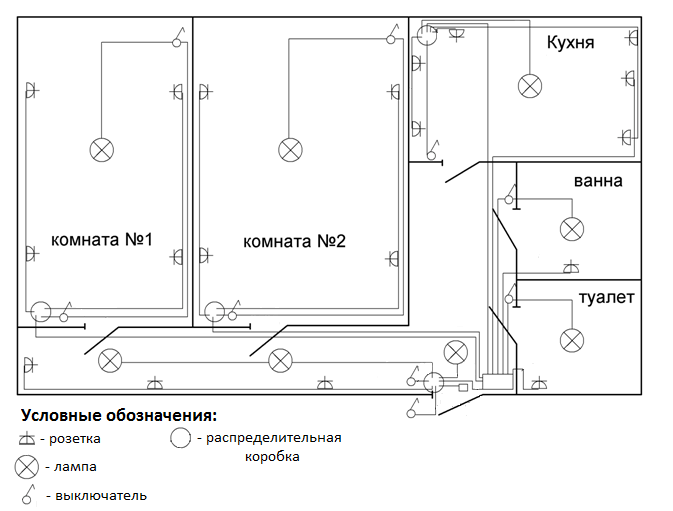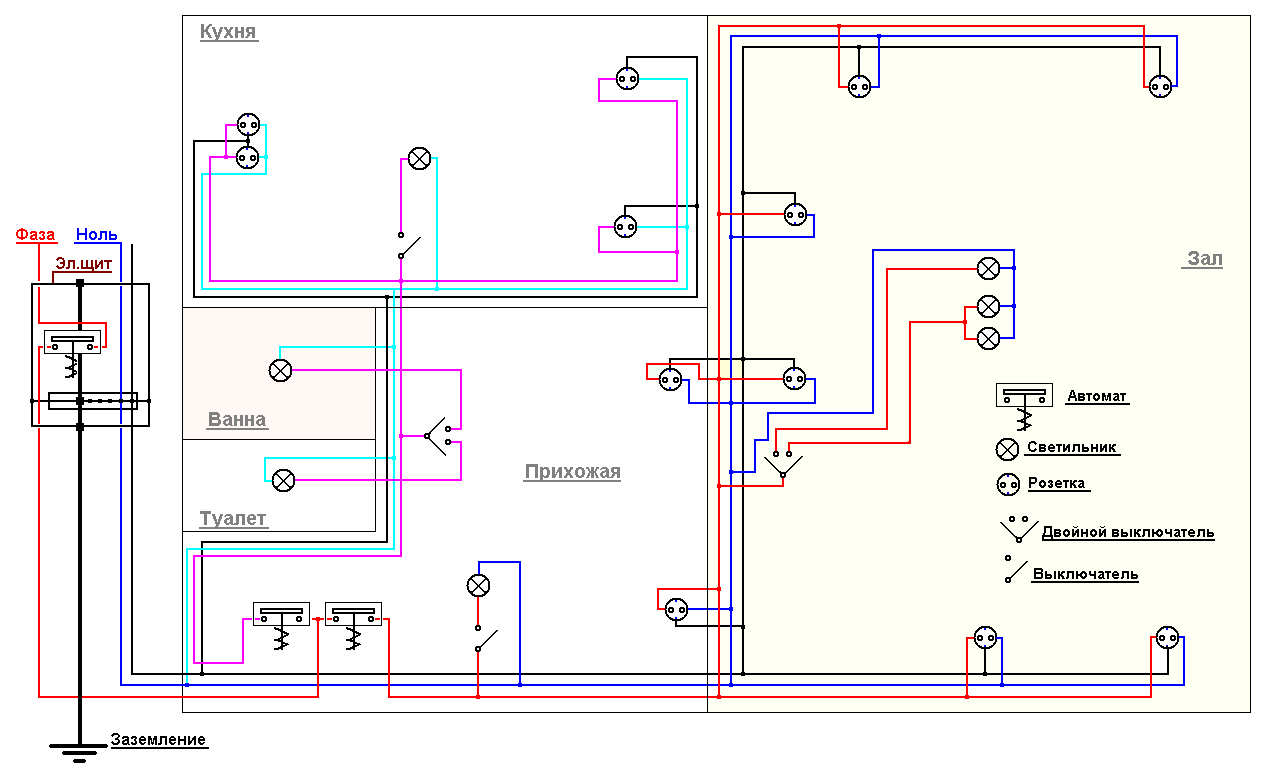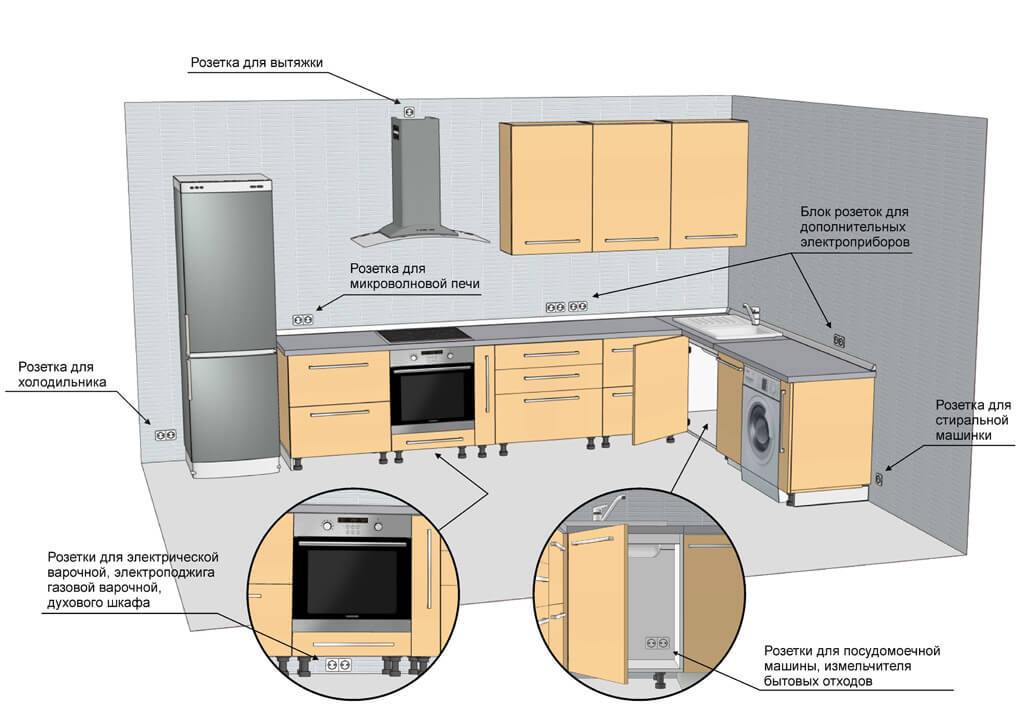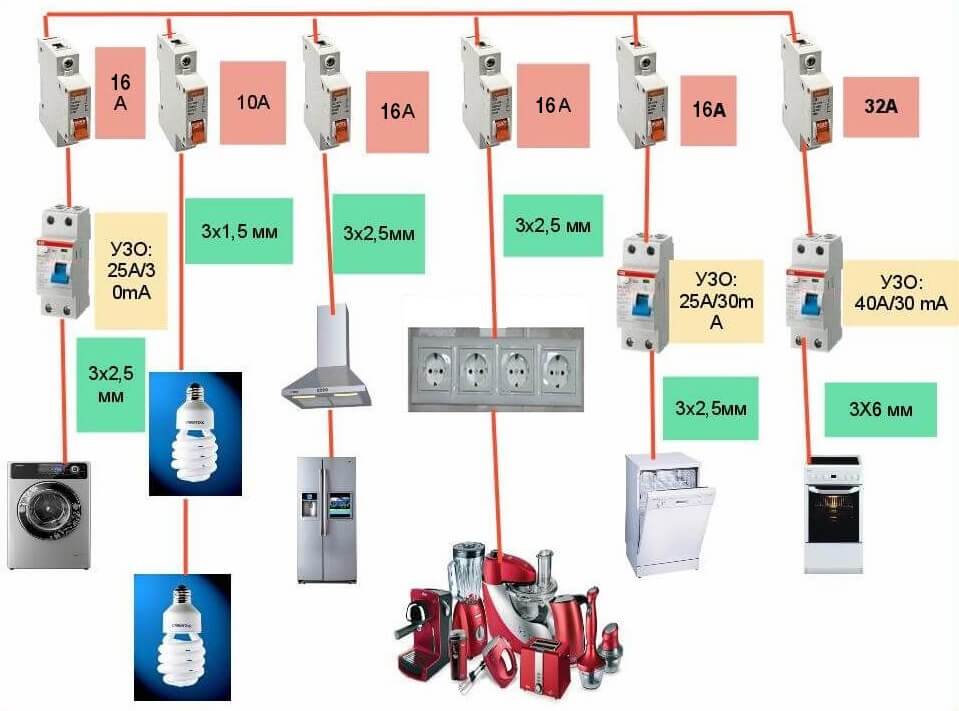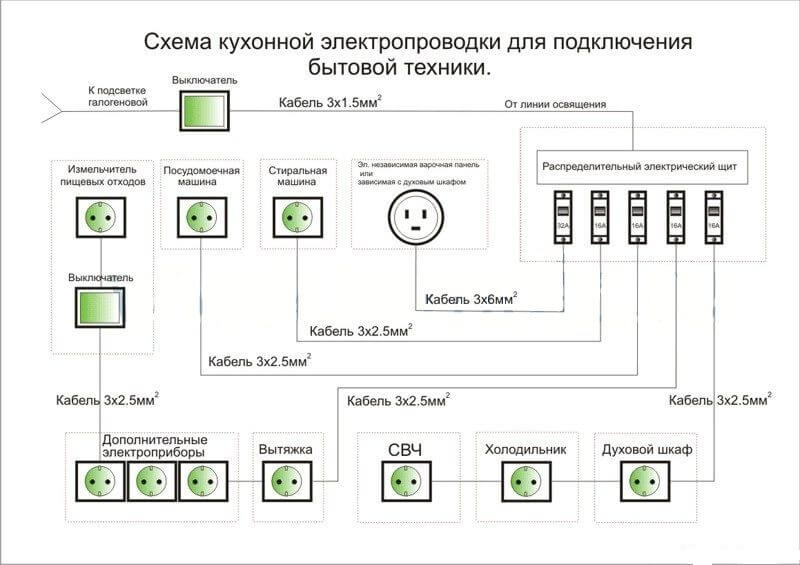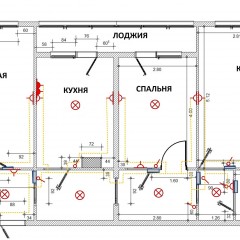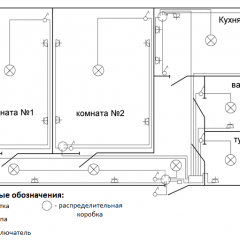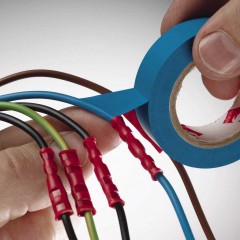Electrical wiring diagram in the kitchen
Immediately, we note that according to SP 256.1325800.2016 p. 15.28 (according to SP 31.110 p. 14.27), at least 4 sockets for 10 (16) amperes must be installed in the kitchens of apartments, and if you have a house with electric stoves, you can connect either directly to the network (cable to the terminal block) or via a polarized plug connector (socket).
To begin, we recommend that you look at the following projects for the location of outlets in all the most popular areas of the kitchen: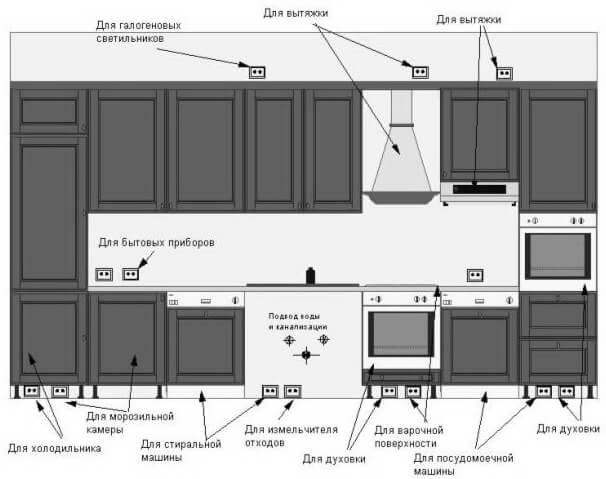
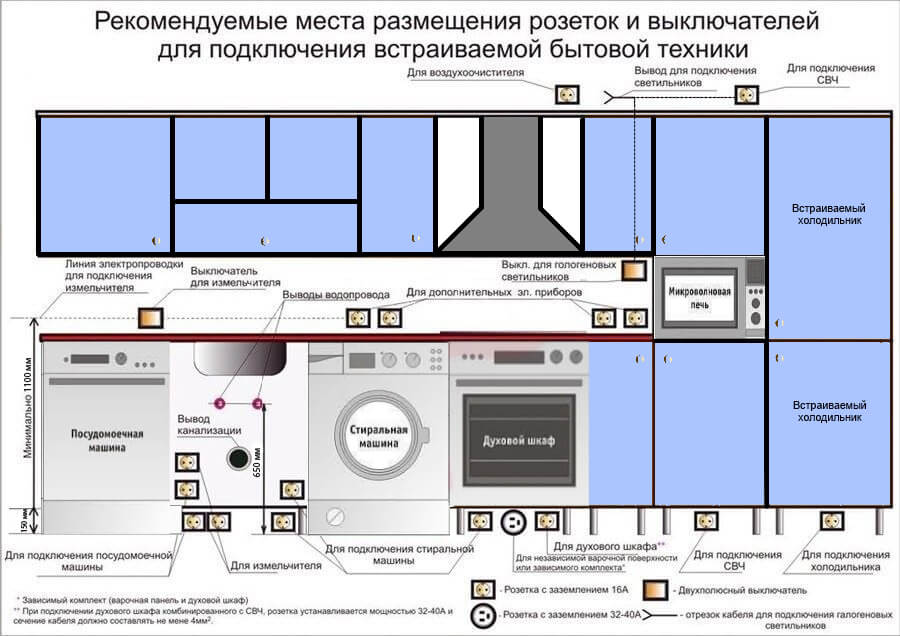
Optional installation of sockets wherever it is shown in the photo. Firstly, for this you will need to install many circuit breakers that will not fit into a small apartment panel. Secondly, it is unlikely that your kitchen will have all the provided household appliances.
We recommend installing at least 6 electrical outlets in the kitchen, so that 3 of them are necessarily above the countertop, as shown in wiring diagram of a two-room apartment below. At the same time, sockets should be at a distance of about 60 centimeters from the sink and it is important that they do not splash water. Read more about this in the article - https://my.electricianexp.com/en/rozetki-na-kuxne.html.
As for lighting, it is recommended to use a two-key light switch, which will control the lighting of the two most important kitchen areas: the working (above the countertop) and the main (in the center or perimeter of the ceiling). If you already use a ready-made electrical wiring project in the room, we recommend that you rely on this wiring diagram for the kitchen of a panel and private house:
There are not many outlets in the wiring diagram provided above and at the same time their location is very convenient for connecting all household appliances.
According to SP 256.1325800.2016 p. 10.2 (SP 31.110 - p. 9.2), the cable core section for an electric stove must be no less than 6 square meters. mm, while taking into account its real power and check if 6 square meters is enough. mm sections.
As for protective automation - circuit breaker and RCD, their rating must be correctly calculated. About, how to choose an RCD and how to choose a circuit breaker, we are told in separate articles.Most often, a 16A machine is placed on sockets, 10A on lighting, and on a powerful household appliance, the rating of the circuit breaker is calculated individually. RCDs put a leakage current of 30 mA and the rated current per step more than the circuit breaker.
That's all I wanted to tell you about how a kitchen wiring plan should look like. You can find out more information on the selection of components, including the cable section for sockets and switches, in the article: what should be the wiring in the kitchen, which also discussed the video instructions for installing electricity do-it-yourself. We hope that the provided wiring diagrams in the kitchen were useful to you and useful in electrical work.

