The correct location of the outlets in the apartment
What is important to know?
In addition to the nuances and functionality of the room, you should take into account the norms and rules of installation. For example, according to European standards, the distance from the outlet to the door should exceed 10 cm and the height should not exceed 90 cm from the floor.
You can consider how to correctly place the sockets with your own hands on a simple example. The diagram below shows an ordinary one-bedroom apartment:
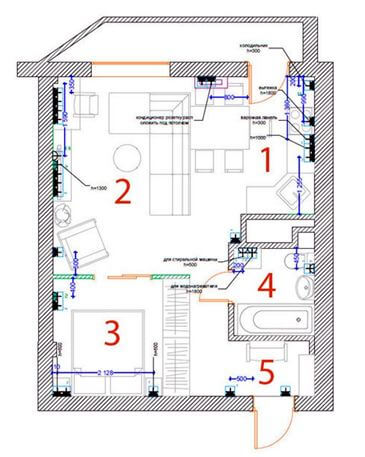
Where:
- Kitchen
- Living room
- Bedroom
- Combined bathroom
- Hallway
Installation and location of electrical accessories is guided by such regulatory documents as SNiP, PUE, and GOST. Learn about what should be the height of the installation of sockets and light switchesYou can from our article.
Posting Rules
Kitchen
The kitchen has a lot of household appliances, both large and small. Therefore, it is necessary to begin the design of devices with the location of all household and electronic devices in the room. The main part of the equipment is on the kitchen set. There are several rules for arranging sockets on a kitchen apron:
- For built-in appliances, sockets are best located behind the walls of adjacent cabinets. It is forbidden to place the device immediately after electrical appliances.
- For hood, such an element is installed at a distance of 60 cm from the top of the kitchen cabinet.
- Placing outlets above the countertop is necessary for connecting small household appliances. This convenient position allows you to connect a blender or electric kettle. As a rule, they are installed at a height of up to 30 cm from the working surface.
In this case, do not forget about the placement of the outlet for the refrigerator, oven and hob. It is not allowed to use a double socket to connect the hob and oven, as it simply can not withstand the load. You can place one or two items near the dining table.
The video below clearly demonstrates the correct location of electrical points in the kitchen:
Living room
In the hall or in the living room, there are four options for arranging outlets. These zones include:
- Doorway. Installation in this place is necessary in order to be able to connect insignificant household and electrical appliances. For example, a heating radiator or a vacuum cleaner. The location of the device must comply with the standards, namely 10 cm from the door and 30 cm from the floor.
- TV area.In this case, the placement of the device will be as follows: either at the pendant TV on the wall, or behind the TV, so that the equipment can hide them, and so that no wires are visible.
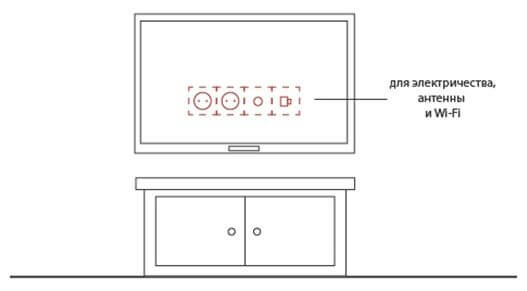
- In the sofa area. Sockets should be located in this zone so that it is possible to connect chargers for phones and laptops. It is worth remembering about the placement of electric fireplaces, lamps, floor lamps and other small and necessary parts. A connector is also needed for the air conditioner.
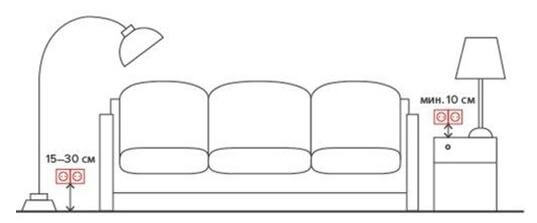
- At the desktop. There are times when the living room is used as an office. Then you need to increase the number of power connectors. Sockets for a table lamp and for a computer or laptop should be located. The figure shows the distance from the countertop to the electrical fittings.
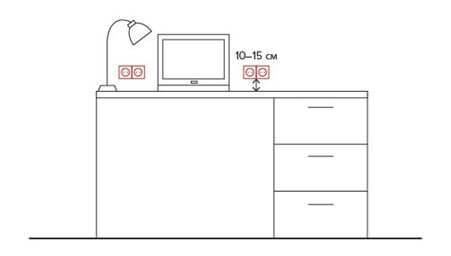
The wizard tells about the convenient placement of sockets behind a mounted TV in the video tutorial:
Bedroom
You can arrange the sockets in the bedroom in several areas into which any bedroom is conditionally divided. First of all, they are installed by the bed and by the bedside tables. This arrangement is explained by the fact that there should always be a lamp or sconce near the bed under which you can read a book or newspaper for the night. The diagram shows the approximate layout of the elements and how far they should be from the furniture.
If the bedroom has a desk, then you will need two sockets: one for the computer, and the other for the desk lamp. It is better to place them in the region of 20 cm from the surface of the table. And if the room is planned TV installation, it is necessary to place another 3-4 connectors at a height of 130 cm from the floor. So that the wires do not interfere, it is better to hide them with a TV. About, how to hide wires in an apartmentread in our article.
Do not forget about the doorway. The location of outlet points at the door is also necessary. They are needed to connect a vacuum cleaner or radiator.
About how to properly position the sockets in the bedroom is described in the video:
Bathroom
The presence of an outlet in the bathroom is not only comfort and convenience, but also an urgent need. According to the Electrical Installation Rules, sockets must be 60 cm from the bathroom or shower. Since this room is the wettest, it is necessary to arrange the devices here in a minimal amount.
In the combined bathroom, you can place sockets for a hairdryer, razor or curling iron. As a rule, they are installed near the sink, next to the mirror. Unfortunately, and near the water. Therefore, the usual design will not work here, it is necessary to install a moisture-resistant casing, as in the photo below:
Its package includes a cover that can close contacts. Degree of protection wiring device must be at least ip44. It should also be noted that it is forbidden to use sockets with a wiring diagram without a residual current device (RCD).
About the correct placement of electric points in the bathroom is described in this video example:
You may also be interested in learning about how to place lights on the ceiling. Simple tips will make competent lighting in an apartment or a private house!
Hallway
Any apartment includes a room called the entrance hall. It is in it, first of all, that a person enters. And in it you also need to be able to correctly place wiring devices. As a rule, two outlets to such a room are quite enough. After all, in the hallway they mostly use a shoe dryer or doorbell connection or a vacuum cleaner.
The diagram indicates how to arrange the sockets and what distance from windows and corners should be:
Any apartment is individual. Therefore, for each room, a separate plan should be developed - the layout of all electrical installation mechanisms. After all, in each house the number of household appliances is completely different, but with a project it is better to install electrical points with a margin so that over time it does not change again or use extension cords.
In the end, we recommend watching a useful video, which discusses the errors in the placement of light switches and sockets in the apartment:
This is all we wanted to tell you about how to arrange outlets in the apartment. We hope our tips have helped you determine the most convenient and correct place for placing electrical points in the rooms!
Surely you do not know:

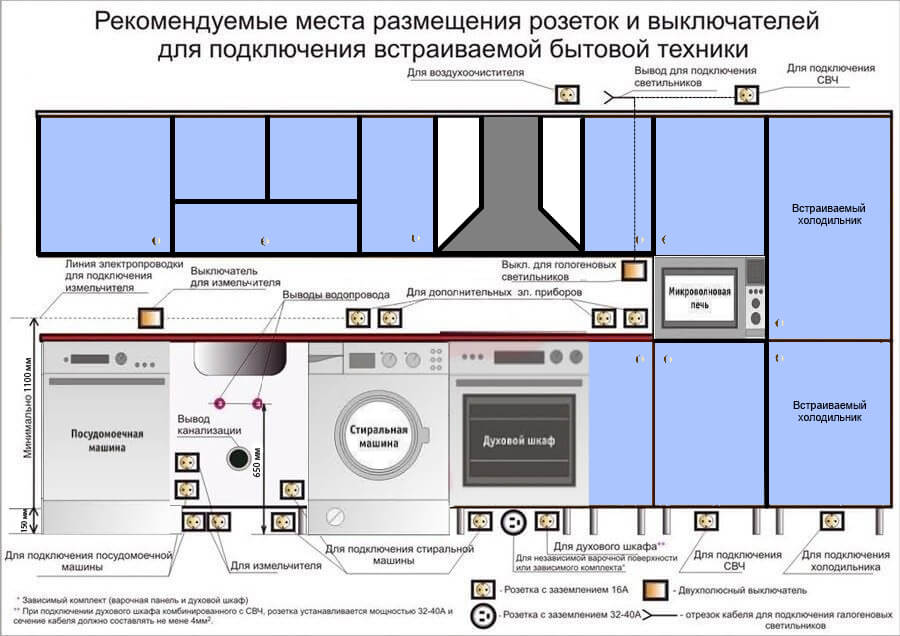
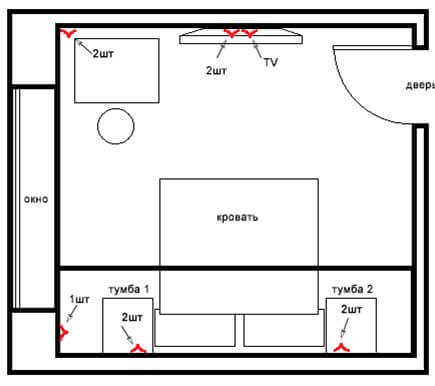
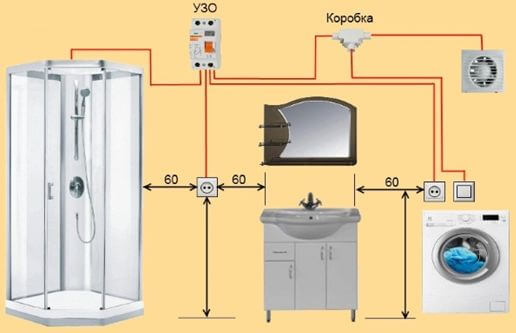
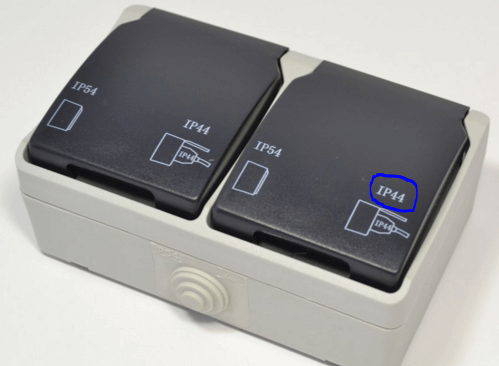
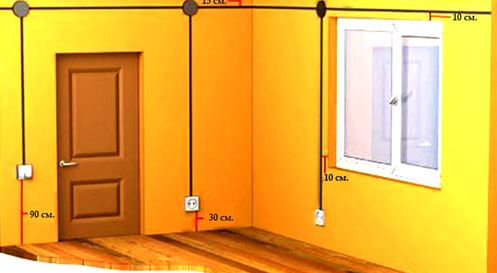


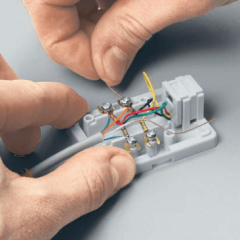
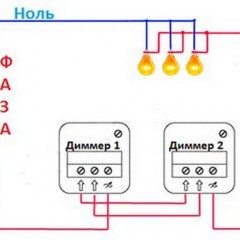
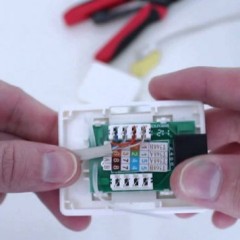

There are sockets for hidden wiring with IP44. The one in the photo in the bathroom will not look very good.