How to divide wiring into groups in an apartment and a private house
What is it for
Firstly for ease of maintenance. Secondly, for the safe operation of electrical wiring. If a group fails, it disconnects without affecting the others. For example, with proper separation of the power supply network, the closed heating element of the heater will not disconnect the entire house and will not have to touch the cause of the accident in the dark, wander around the apartment or house to the switchboard.
In the old days when designing housing, wiring requirements differed from today, and many of the usual electrical appliances for us now were absent in everyday life. Therefore, it was considered normal and economically feasible to combine sockets and lighting into one group.
Breakdown Rules
The correct separation of the wiring in the house and apartment today is to conduct for each room a separate line for outlets, separate for lighting.
In addition, a separate line leads the cable to powerful consumers. To clearly understand and understand what is the separation of electricians into groups, consider graphic images. The electrical layout is presented:
In this scheme, a three-phase input into the house is distributed among groups of consumers. As an input cable, from the meter, is used VVGng 5 * 10, five cores with a cross section of 10 square mm. To protect the input to the shield, a VA 40 A circuit breaker is installed.
The first group (connected from phase L1) is lighting, a 10 A circuit breaker is installed, a wire on them VVGng 3 * 1.5 mm. The second is consumers of the bathroom and the bath, a residual current device, RCD 10A-10mA is installed. In general, up to 30 mA is possible, but no more (chapter 7.1. PUE Section 7.1.82). This is due to high humidity and a high probability of electrical injuries during the operation of electrical appliances. VVGng 3 * 2.5 mm, which is also powered from the first phase L1, is used as a power wire. The third is room outlets. To protect them, an automatic machine is installed at 16 A, and the power is suitable from phase L2. This is done for a uniform load on a three-phase network. The wire for the third branch of the wiring is also taken by VVGng 3 * 2.5 mm. Sockets for the fourth group (kitchen and corridor) are powered from phase L3. A 16 A circuit breaker protects the VVGng wire 3 * 2.5 mm. The fifth branch is the power of the electric stove, three phases are involved, zero and grounding. For connection, a VVGng wire of 5 * 6 mm is used (according to SP 256.1325800.2016 p. 10.2), RCD 32 A - 30 mA is installed for protection.
This scheme of dividing the wiring into groups is given as an example, to help home masters figure it out and to help them learn to read the diagrams and draw them up based on our own experience. As an inexpensive and simple solution for the breakdown of electrical wiring for Khrushchev, you can use the scheme below, with a distributed load on consumers.
Also added a visual image, a wiring plan on the plan of the apartment. With a newly laid electrical wiring, it is necessary to draw up a similar distribution scheme in order to further facilitate the troubleshooting, or to modernize the wiring, add consumer points.
We also recommend that you familiarize yourself with wiring diagram in a two-room apartment!
To consolidate the material you have read, we suggest that you familiarize yourself with the video lessons, which clearly and clearly demonstrate how to divide the wiring in an apartment or house on the line:
That's all that we wanted to tell you about the correct division of wiring into groups. We hope that the provided examples helped you understand why a breakdown of electricians is needed and how to properly implement it!
It will be interesting to read:

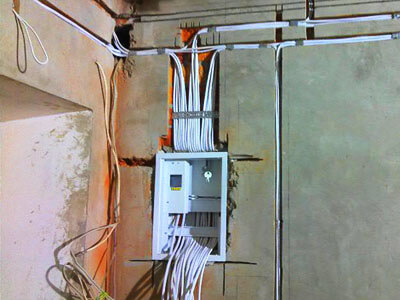
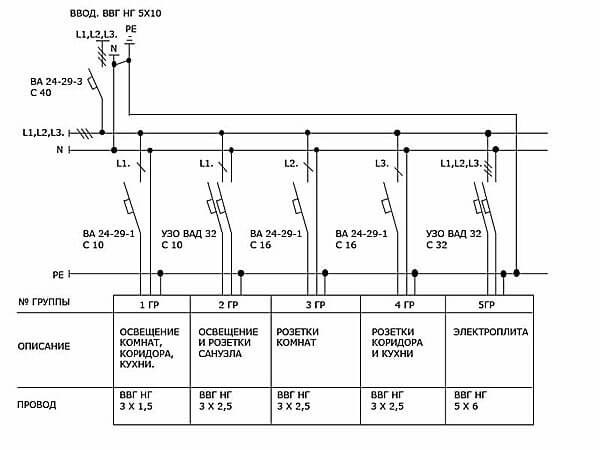
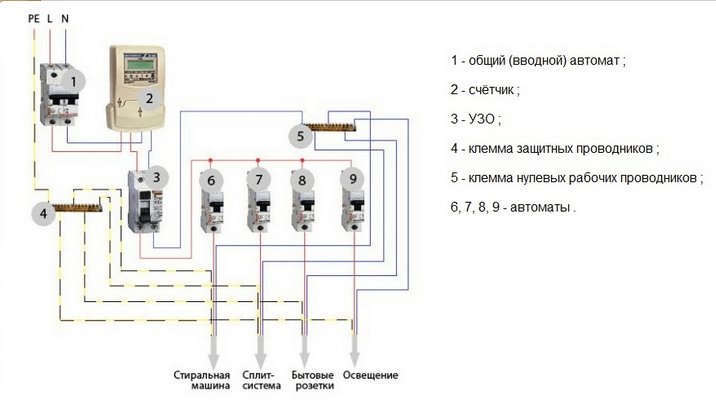
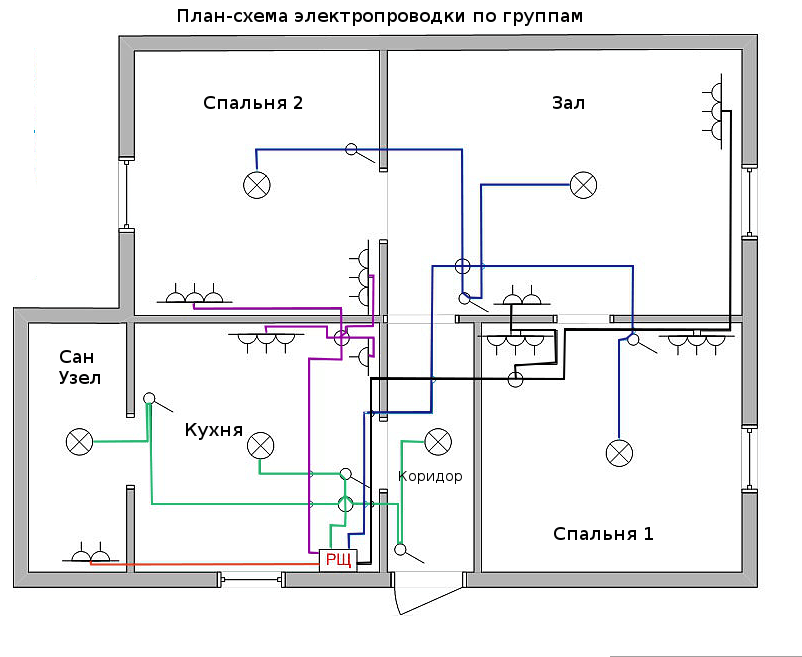


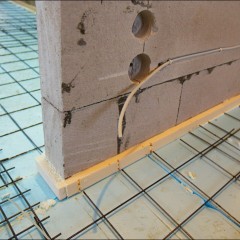
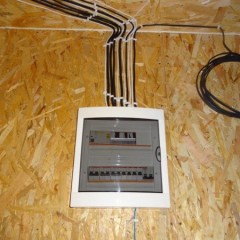
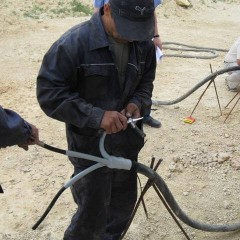

Why input at 40 amperes? After all, the total amount is 84 amperes. how so ??? input should be 90 amp!
Dmitry is fundamentally wrong reasoning. It is unlikely when in the apartment all consumers will be involved at once. And another 90 amperes is almost welding current, no wire used for wiring houses can withstand
For a cooktop, I consider it unnecessary to use a 5x4 cable - 5x4 is enough with the head, and in most cases 5x4.5 will be enough.
Hello))) I have a question, I will be grateful if you help with the answer!
the lead-in wire comes from below, is it possible to put the lead-in machine and Uzo also on the lower Din-rail in the panel for convenient connection and is there any regulation, maybe GOST for the location of the lead-in machines and Uzo?
Thank you in advance for your help!!!