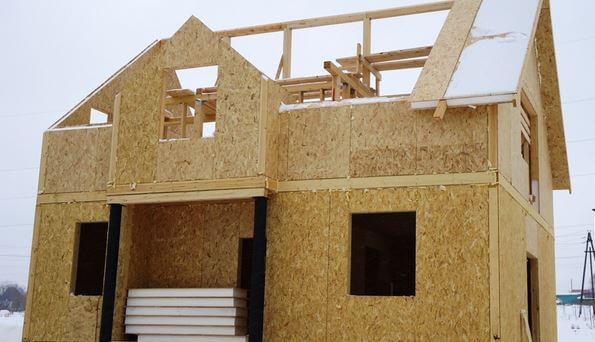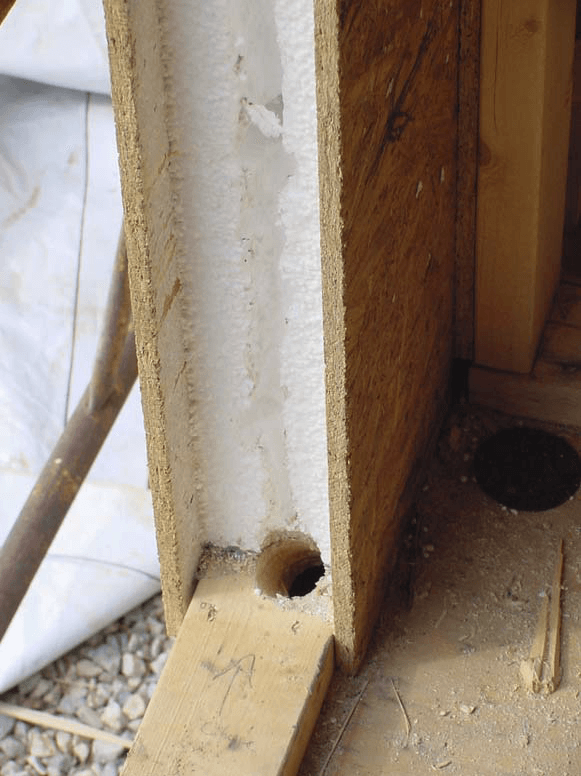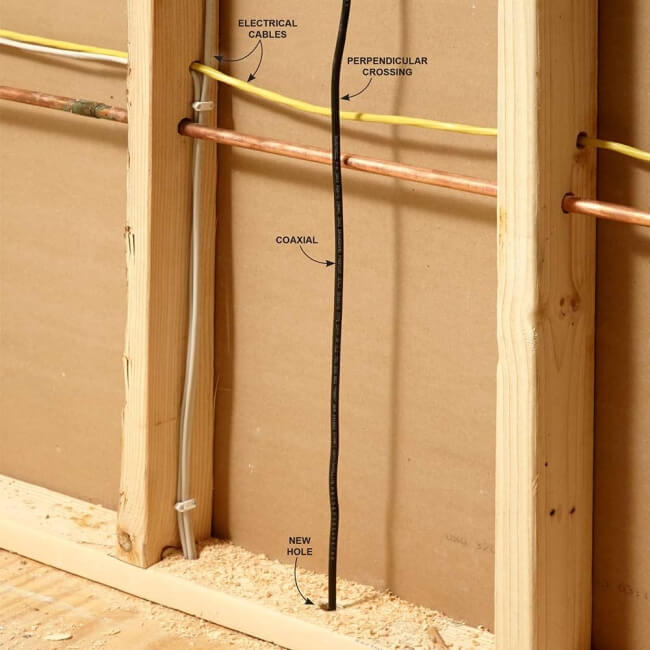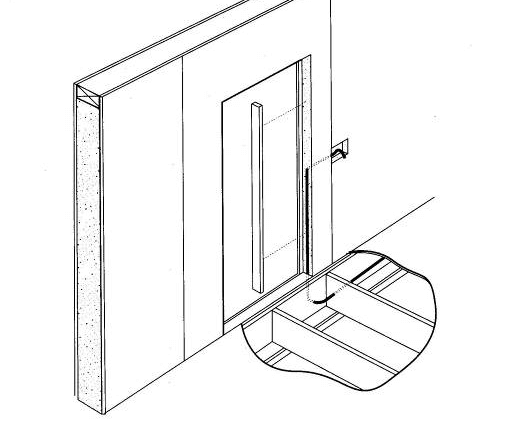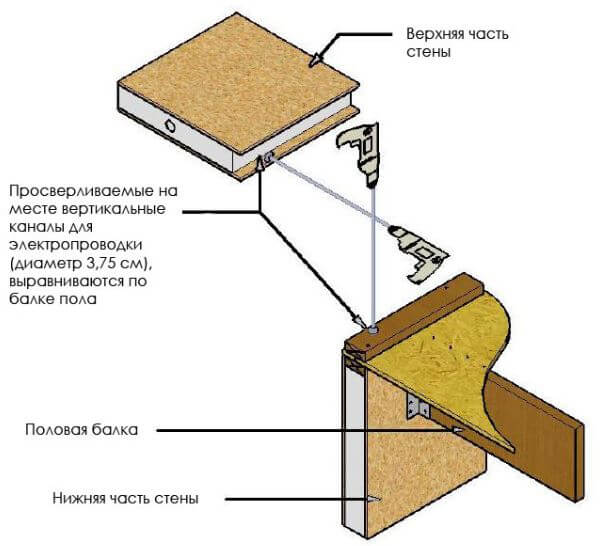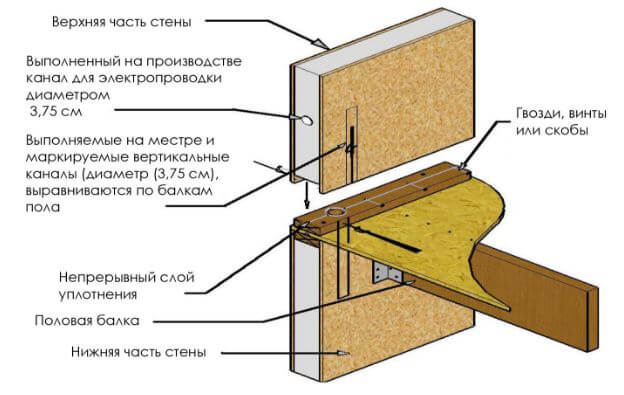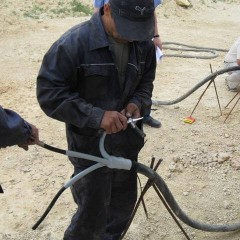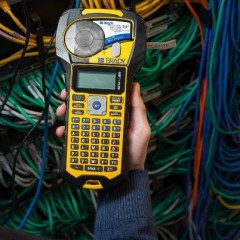How to conduct wiring in the house from SIP panels
Design Hazard
Initially, it should be noted that SIP panels are made of two OSB boards, between which there is a foam layer. As you understand, such designs are flammable, so it is important to take care of fire safety before installing the wiring in the SIP-house.
The fact is that with short circuits, network congestion, leakage current and education electric arc can happen ignition wiring and the sandwich itself from which the walls are made. As a result, in a few minutes, the building can completely burn out. To prevent this from happening, you need to know how to correctly post and how to protect it. We will talk about this further.
What are SNiP and PUE talking about?
When building a house from SIP panels, as well as the subsequent wiring of an electrician, you must be guided by at least two documents: building codes and rules, as well as electrical installation rules (7th edition).
Regarding our question, in SP 31-105-2002 (paragraph 13.5.1) it says that in SIP houses, wiring must be done by passing the cable through special voids in the insulation created by the manufacturer. In this case, there is no need to additionally protect the electrician with bushings and pipes. The main requirement is to use non-combustible brands of cable products, for example NYM cable or VVGng-LS.
However, an experienced electrician will immediately remember that the rules of the PUE allow electrical wiring in wooden structures only in a metal pipe. Even about corrugation or metal hose there is no question (Chapter 7.1, clause 7.1.38).
It turns out that regulatory documents contradict each other. So what to do in this case? There are several ways to solve the problem and conduct electrical wiring in the house from SIP panels with your own hands.
Mounting Methods
So, if you want to execute installation of hidden wiring, then there are 2 options:
- As prescribed in the PUE, use metal pipes or ducts through which to conduct the cable from the shield to all electrical points. It is costly, time consuming and also takes more time. Not the best option.
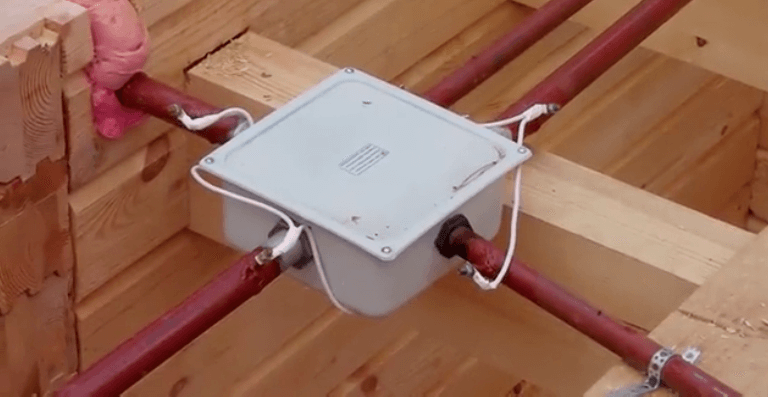
- Make a crate for sheets of gypsum plasterboard and hold an electrician under drywall. Lose in the area of the room, but in this case, not too much cost.
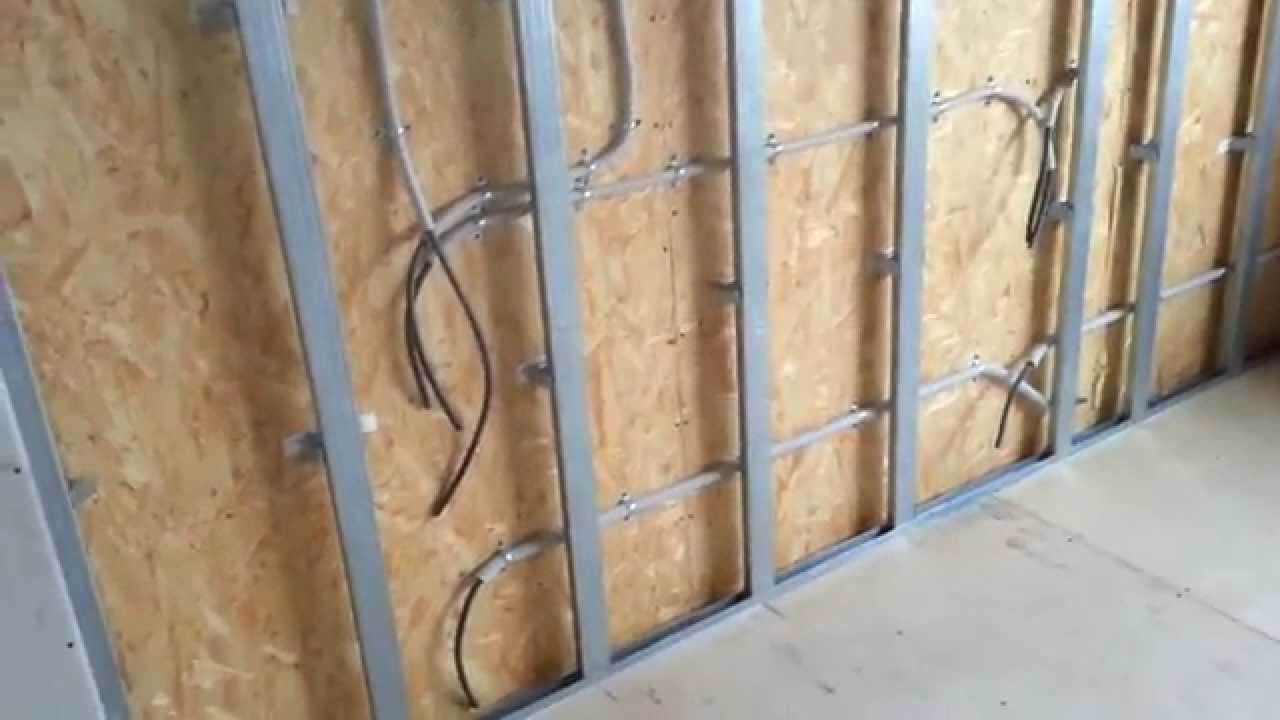
- Sew three layers of drywall: the first without a profile (immediately onto the SIP panel), then the second, in which the strobes are made for wiring, after which the third layer is sewn.Cable additionally protect cable channel either corrugation. With this installation option, improving sound insulation and fire safety. However, as you know, the costs are the highest among all the above installation methods.
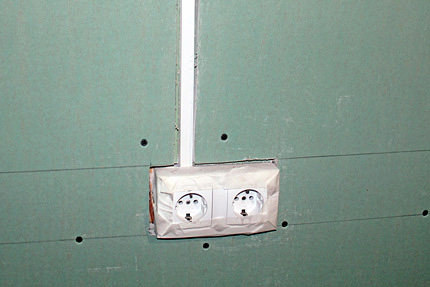
The video below clearly shows how to properly conduct wiring in the house from SIP panels using GKL sheets:
It is much simpler and cheaper to make open wiring in a SIP-house. To do this, you can use cable channels of a suitable color, skirting, or even perform installation of electricians antique (on porcelain insulators). Read more about proper installation of open wiring can find out from our separate article.
For you to understand, the price of open wiring in a panel house from SIP panels starts at 400 per 1 square meter of the total area of the house. For laying hidden wiring, electricians charge an average of 900 per 1 square meter.
How to prevent a fire
Well, the last thing I would like to talk about is how to protect the wiring in the house from SIP panels from fire. So, there are all several methods that are mandatory for use:
- Use of non-combustible cable brands (NYM or VVGNG-ls).
- With an open wiring of electricians, the use of cable channels from self-extinguishing material.
- Installation of a circuit breakerwhich protects against short circuit and network overload.
- RCD connection in the shieldthanks to what protection against leakage currents is made.
- Installation of the grounding circuit and lightning protection. About, how to make grounding in the houseread in our separate article.
- Arrangement of a fire alarm and fire extinguishing system in a private house (not everyone can afford it, more suitable for use in enterprises).
- Replacing bulbs with LED lamp. Thus, you can not only save on electricity bills, but also prevent a fire, which can be caused by the occurrence of an electric arc during a short circuit between phase and zero in the cartridge.
- Installation of arc protection, which responds to the occurrence of an electric arc, instantly turning off the voltage in the hazardous area and starting the automatic fire extinguishing system.
As for the last point, it is the arc protection sensors that are actively used abroad, so that it is possible to lay electrical wiring in SIP panels without using additional protection measures.
As shown in the photo below, the cable simply passes in voids to the desired electrical points:
We examined the main points associated with the installation of electricians in SIP-houses. You can learn more about all the stages of electrical installation from our separate article, which provides step-by-step instructions for installation of electrical wiring in the house.
We also recommend reading:

